DESIGN OF EARTHQUAKE RESISTANT STRUCTURES
Abstract
Abstract
DESIGN OF EARTHQUAKE RESISTANT STRUCTURES
Mentors:- SAI KRISHNA CHARAN, VASANTH
Mentees:- PRAKHYATH V SHETTY, SARANKSH, NISHADEEP H
Introduction: -
Earthquake resistant building designed to prevent total collapse, preserve life and minimize damage in case of an earthquake or tremor.
Earthquake resistant structures absorb and dissipate seismically induced motion through a combination of means: damping decreases the amplitude of oscillations of vibrating structure, while ductile materials (eg: steel) can withstand considerable inelastic deformation.
In seismically active regions, it is crucial to design structures that can resist the dynamic forces generated during an earthquake.
This report explores the fundamental principles, structural planning considerations, and modern technologies—including software tools—used in the design of earthquake-resistant structures. Emphasis is placed on proper layout, use of appropriate materials, seismic analysis techniques, and current industry practices that contribute to enhancing structural resilience and minimizing disaster risk.
- Objectives: -
1. Identification of structural arrangement of plan.
A well-identified and optimized structural plan layout improves the building’s dynamic behavior during seismic events. It allows for effective detailing and reinforcement, especially in critical zones.
Reduces structural vulnerabilities by avoiding irregularities and ensuring that seismic forces are properly managed.
2. Modelling of building.
Building modeling is the process of creating a digital representation of a structure that includes its geometry, materials, and load-bearing elements. In structural engineering, especially for earthquake-resistant design, modeling is a crucial step used to analyze how a building will respond to seismic forces.
3. Design of structural components.
Each structural component must be individually designed and detailed to perform its function during an earthquake, but also work together as part of an integrated system. Proper design ensures that the structure not only remains standing but also minimizes damage and loss of life during seismic events.
4. To get real life experience with engineering practices.
This project provides an opportunity to apply theoretical knowledge to practical scenarios, simulating the kind of work encountered in real engineering practice. By working on the design of earthquake-resistant structures, students gain hands-on experience with structural analysis, planning, use of modern design software, and adherence to building codes. It bridges the gap between classroom learning and professional application, fostering problem-solving skills, teamwork, and technical decision-making essential for a successful engineering career.
- Technologies used: -
Revit:-
Autodesk Revit is a powerful Building Information Modelling (BIM) software that enables architects, structural engineers, MEP (Mechanical, Electrical, Plumbing) designers, and construction professionals to collaboratively design, document, and manage building projects. It provides a 3D environment that supports intelligent modelling, coordination, and visualization of building components throughout the project lifecycle. While Revit itself is not a seismic analysis tool, it plays a vital supporting role in earthquake-resistant design through:
Accurate modelling of structural systems, which can then be analysed in dedicated seismic software.
Coordinated documentation, ensuring that the structural intent, detailing, and reinforcements (such as for ductile behavior) are clearly represented and implemented.
Facilitating collaboration among architects, structural engineers, and MEP teams, which is essential for designing buildings that perform well under seismic conditions.
- Methodology: -
- Planning phase
Functional planning
Structural planning
2. Preliminary Design
Slab
Beam
Column
3. Idealization of structure
Idealization of support
Idealization of load
Idealization of structural system
4. Seismic Hazard Assessment
Determines the likelihood and severity of ground shaking in a particular area.
Based on geological, seismological, and geotechnical data.
Informs design parameters like base shear, response spectra, and design acceleration.
5. Material Selection and Ductility Design
Use of ductile materials (e.g., reinforced concrete with adequate confinement, structural steel).
Special detailing in reinforcement (per IS 13920 for India or ACI 318/ASCE 7 in the US) to ensure ductile behavior during seismic events.
6. Foundation Design
Deep foundations (e.g., piles) may be used in soft soils to reduce settlement.
Soil-structure interaction is considered to ensure overall stability.
7. Performance-Based Seismic Design (PBSD)
Modern approach focusing on desired performance levels (e.g., immediate occupancy, life safety, collapse prevention).
Considers probabilistic performance under varying intensities of earthquakes.

G+1 model using IS 1893:2002
- Design: -
Design of RC slab (200mm thickness)
Design of RC girder beam(140mm*400mm)
Design of RC column (400mm diameter)
Design of staircase
Design of RC shear walls (lightweight concrete 250mm)
Design of partition walls (masonry 200mm)
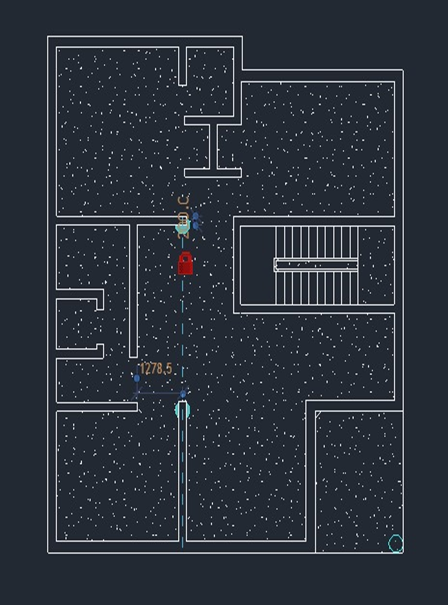
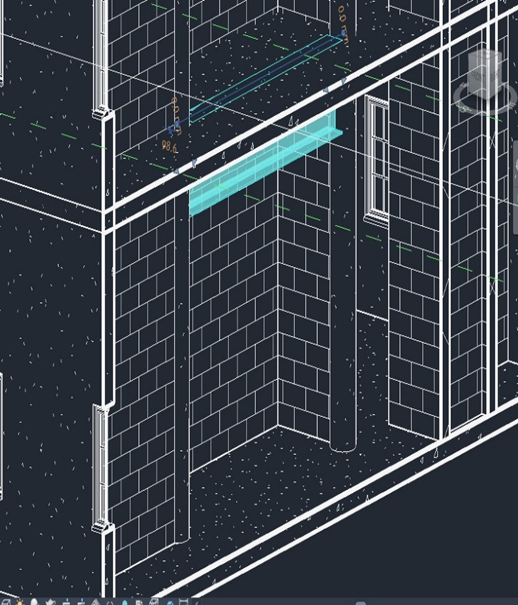
Columns Beams
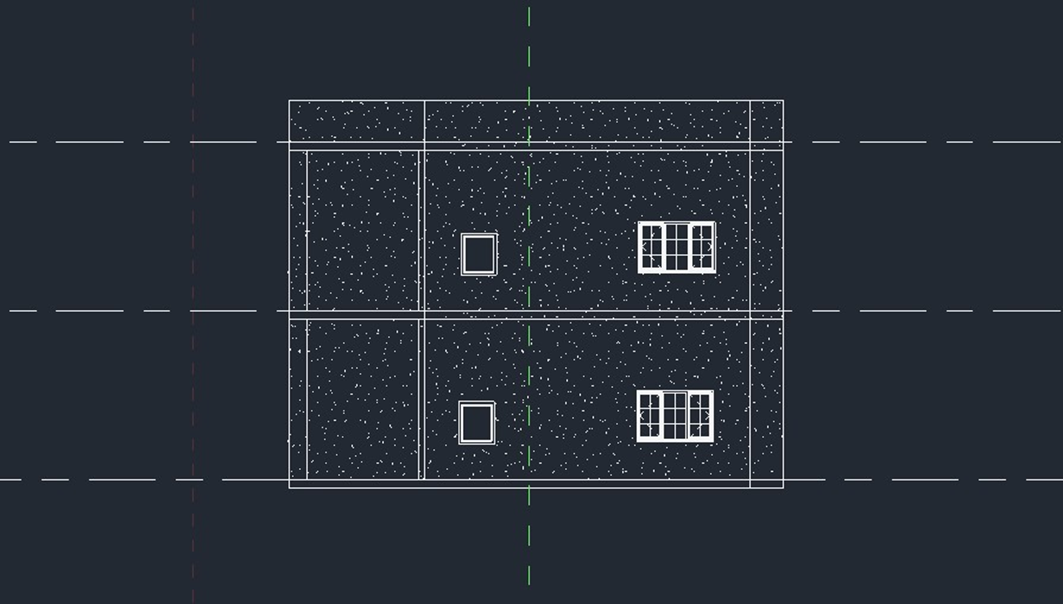
Walls
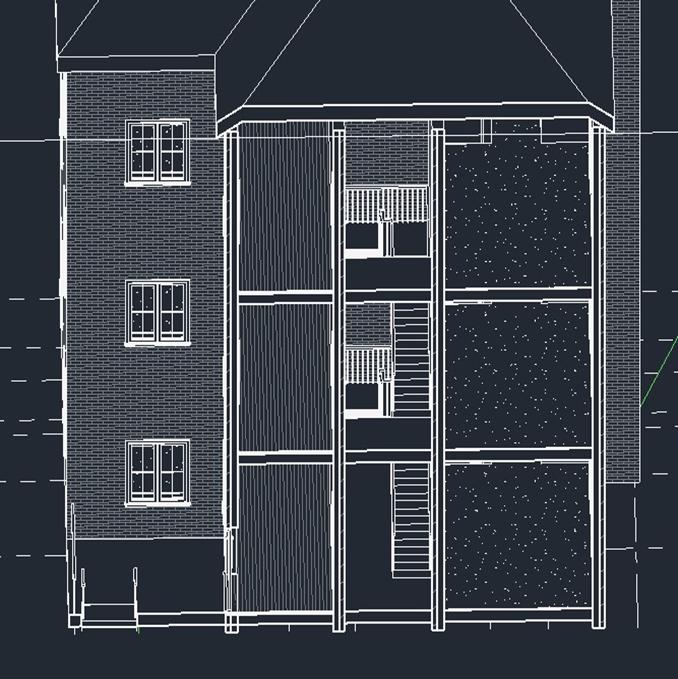
Structural Stairs
- Concept of reducing the earthquake effect: -
- Ductility: - If ductile members are used to form a structure, the structure can undergo large deformations before failure. Ductile structures, on the other hand:
Absorb and dissipate seismic energy more effectively.
Undergo controlled deformation, giving occupants time to evacuate.
Prevent catastrophic, sudden failure.
Maintain structural integrity long enough to resist aftershocks.
2. Strong column weak beam: - In multistorey reinforced concrete buildings it is desired to dissipate earthquake induced energy by yielding of the beams rather than the columns. The flexural (bending) strength of the columns at a joint should be greater than the sum of the flexural strengths of the beams framing into that joint. Promotes ductile failure mode. Enhances collapse prevention. Improves seismic resilience of the entire structure. The sum of the design moment of resistance of the columns shall be at least 1.2 times the sum of the design moment of resistance of the beams at the joint.

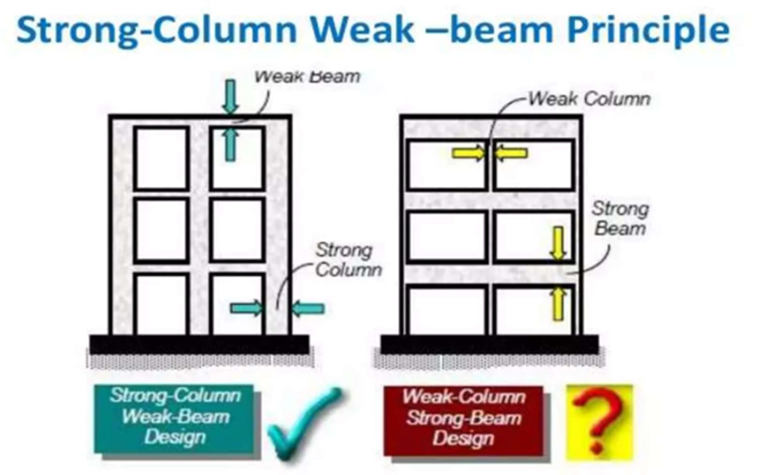
3. Building configuration: - The behaviour of building during earthquake depends critically on its overall shape, size and geometry. Hence, at planning stage itself we must work together to ensure that the unfavourable features are avoided and a good building configuration is chosen. Regular Configuration (both in plan and elevation) leads to uniform distribution of mass and stiffness, which helps the building move more uniformly during seismic activity. Irregular Configuration (like asymmetry, setbacks, or soft stories) can create torsional effects, stress concentrations, and uneven load paths, making parts of the structure more vulnerable. In buildings where the center of mass and center of rigidity do not coincide, twisting (torsion) can occur, causing severe stress concentrations at corners and edges. A good configuration includes multiple load paths so that if one part fails, others can still carry the loads. Redundancy enhances the ductility and resilience of the structure.
- Structural planning: -
Structural planning is the foundation of safe, economical, and efficient building design, especially in earthquake-prone regions. It involves the strategic arrangement of structural elements (like columns, beams, walls, and foundations) to ensure a building can withstand seismic forces without collapsing or suffering major damage. Structural orientation of the building in horizontal and vertical plane avoiding irregularities mentioned in IS 1893:2002.
- Architectural planning of 3D framework of buildings: -
For reinforced concrete frames, a grid layout of beams is made considering the functional variables.
In most of grid intersection points, columns are placed.
This framework for each floor is then utilized with positioning of masonry walls between the columns.
Arrangement of beams is done along the grid interconnecting the columns at grid intersections.
Properly planned structures ensure a uniform distribution of mass and stiffness throughout the height of the building. Sudden changes, such as soft stories or heavy roofs, are avoided to prevent concentration of stress and potential collapse.
Large buildings are often divided into smaller blocks using seismic joints. These joints allow independent movement during an earthquake, reducing the risk of pounding between sections and minimizing internal stresses.
Architectural planning includes the strategic placement of shear walls and bracings to resist lateral forces effectively. These elements enhance the building's ability to withstand horizontal motions.
With this framework of beam and column having rc slab in the floor and roof, architectural planning of the building is complete and 3D framework is thus complete.
- References: -
Bureau of Indian Standards, IS 1893 (Part 1): 2016 – Criteria for Earthquake Resistant Design of Structures, New Delhi, India, 2016.
Bureau of Indian Standards, IS 13920: 2016 – Ductile Detailing of Reinforced Concrete Structures Subjected to Seismic Forces, New Delhi, India, 2016.
Bureau of Indian Standards, IS 456: 2000 – Plain and Reinforced Concrete – Code of Practice, New Delhi, India, 2000.
A. K. Chopra and C. Goel, "Capacity-design approach for the design of ductile reinforced concrete frames," Earthquake Spectra, vol. 10, no. 1, pp. 1–26, 1994.
H. Varum, P. A. Costa, and A. Costa, "Structural behavior and design of reinforced concrete shear walls for buildings under seismic loading," The Open Construction and Building Technology Journal, vol. 2, pp. 234–246, 2008.
M. D. Eberhard and S. K. Kang, "Designing reinforced concrete frame buildings for seismic performance," Earthquake Engineering Research Institute (EERI), PEER Report 2003/10, 2003.
N. K. Amiri, M. H. Nili, and M. Bakhshi, "Lightweight concrete and its effect on seismic performance of reinforced concrete structures," Construction and Building Materials, vol. 44, pp. 497–505, 2013.
Y. S. Yang, C. C. Hsu, and C. L. Tsai, "Seismic performance of lightweight aggregate concrete frames," Engineering Structures, vol. 32, no. 10, pp. 3075–3085, 2010.
A. Ghaffar, T. M. Shah, and S. Javed, "Architectural and Structural Modelling in BIM for Earthquake-Resistant Buildings," in Proc. 3rd Int. Conf. on Sustainable Construction Materials and Technologies (SCMT3), Kyoto, Japan, 2013.
M. M. Marzouk and M. Hisham, "BIM-based approach for optimizing earthquake-resistant building design," Automation in Construction, vol. 103, pp. 104–118, 2019.
S. A. Mahdavi, F. Mohammadi, and A. O. M. Mahdavi, "Assessment of Seismic Performance of Buildings Modelled in BIM Environment Using Integrated Tools," International Journal of Civil Engineering, vol. 18, no. 3, pp. 283–296, 2020.
P. Agarwal and M. Shrikhande, Earthquake Resistant Design of Structures, 1st ed., New Delhi, India: PHI Learning, 2006.
Autodesk, Revit 2024: Structural Design Guide, Autodesk Knowledge Network, 2023. [Online]. Available: https://knowledge.autodesk.com
Autodesk, Reinforcement Modelling in Revit – Best Practices, Autodesk BIM Blog, 2022. [Online]. Available: https://blogs.autodesk.com
P. Singh and S. Gaur, "Optimized structural modelling and detailing in Revit for seismic design," in Proc. BIM India Conclave, vol. 1, no. 2, pp. 54–62, 2022.
- GitHub Repository: -
All the simulation files and source codes can be found
- Acknowledgement: -
As executive members of IEEE NITK, we are incredibly grateful for the opportunity to learn and work on this project under the prestigious name of the IEEE NITK Student Chapter. We want to extend our heartfelt thanks to IEEE for providing us with the funds to complete this project successfully.
Report Information
Team Members
Team Members
Report Details
Created: April 15, 2025, 10:10 p.m.
Approved by: Nikesh Shetty [Piston]
Approval date: April 23, 2025, 10:30 p.m.
Report Details
Created: April 15, 2025, 10:10 p.m.
Approved by: Nikesh Shetty [Piston]
Approval date: April 23, 2025, 10:30 p.m.

